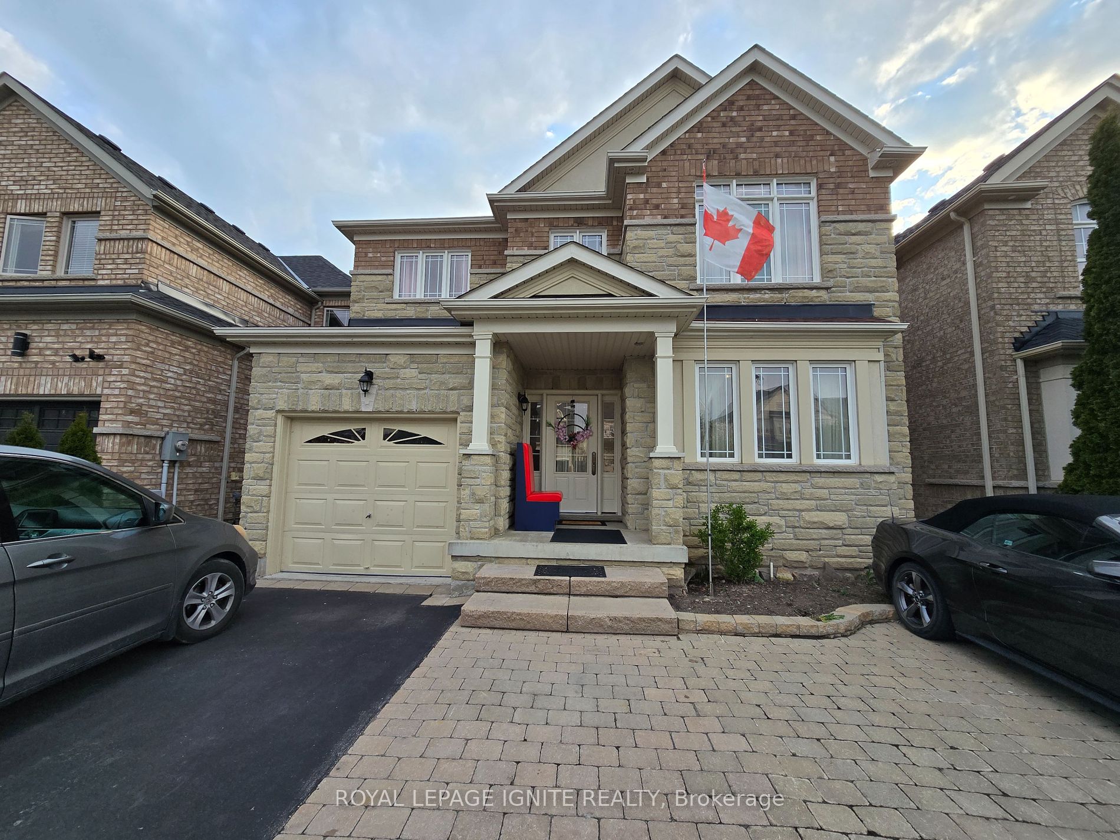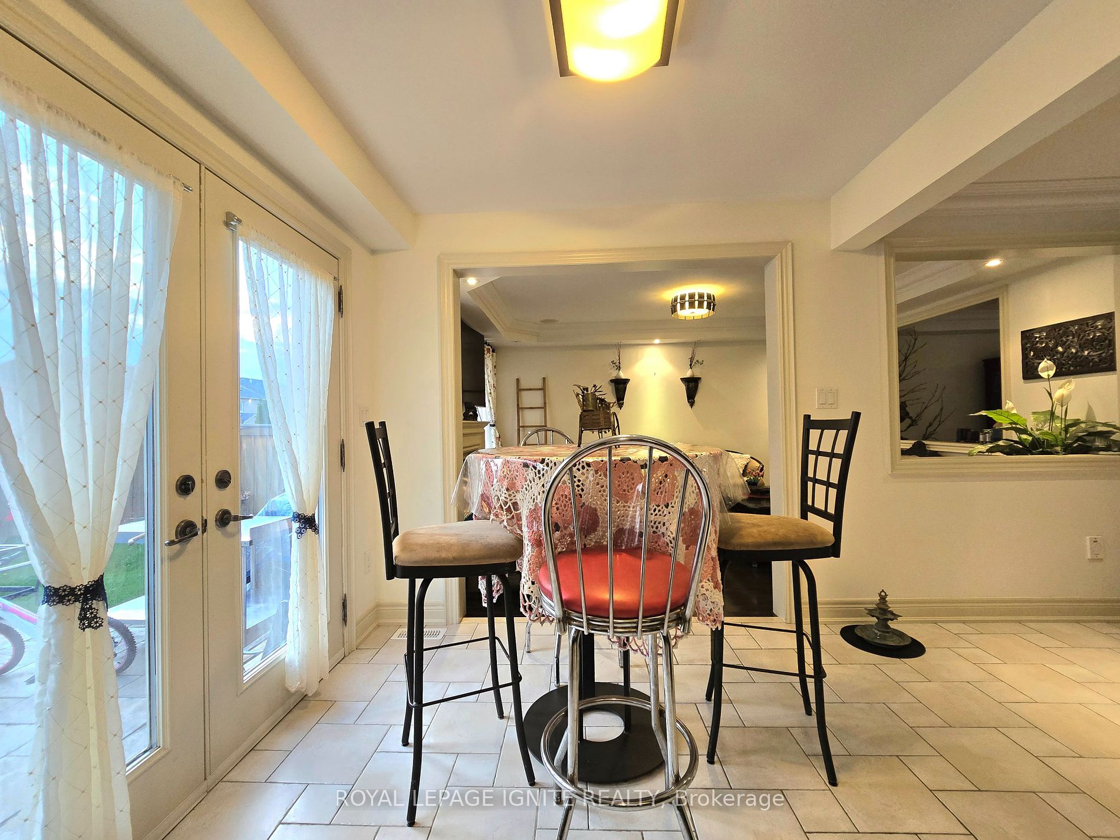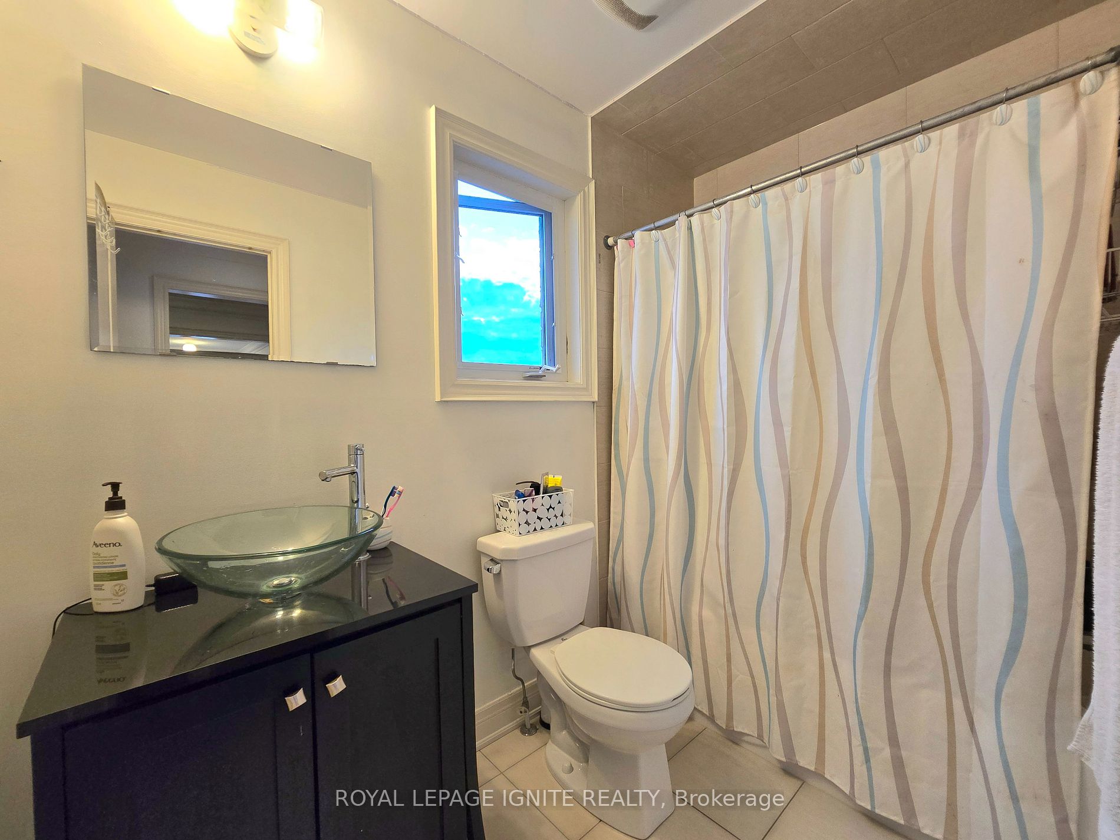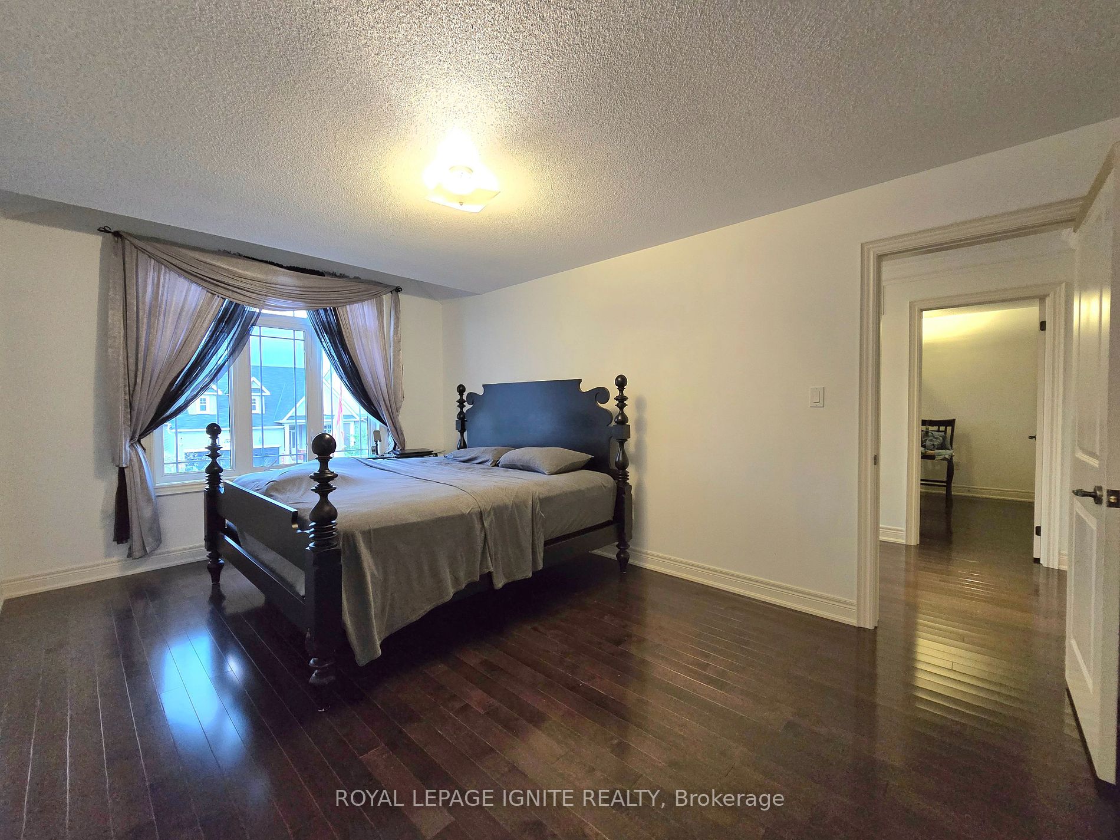$3,200
Available - For Rent
Listing ID: N8277300
20 Gwillimbury Dr , Bradford West Gwillimbury, L3Z 0B3, Ontario
| Stunning Home In Great Family Neighborhood. Upgraded Kitchen W/granite countertop, Professionally Designed Cabinet Layout, Backsplash &Industrial Sink. Sun Drenched Brkfst Area W/ Garden Door To PatioOverlooking Huge Fully Fenced Private Yard. Elegant Staircase W/ WroughtIron Pickets To 3 Exquisite Bedrooms,Showcased By Beautiful Master SuiteW/ Luxurious 4Pc Ensuite W/ Sep Shower W/ Glass Door. Main & 2nd FloorOnly. |
| Extras: Fridge, Range, Dishwasher & Hood Fan (Stainless Steel), Washer & Dryer. |
| Price | $3,200 |
| Address: | 20 Gwillimbury Dr , Bradford West Gwillimbury, L3Z 0B3, Ontario |
| Lot Size: | 36.09 x 109.91 (Feet) |
| Directions/Cross Streets: | 6th Line/ West Park |
| Rooms: | 7 |
| Bedrooms: | 3 |
| Bedrooms +: | |
| Kitchens: | 1 |
| Family Room: | Y |
| Basement: | None |
| Furnished: | N |
| Property Type: | Detached |
| Style: | 2-Storey |
| Exterior: | Brick |
| Garage Type: | Built-In |
| (Parking/)Drive: | Private |
| Drive Parking Spaces: | 2 |
| Pool: | None |
| Private Entrance: | Y |
| Laundry Access: | Shared |
| Property Features: | Golf, Grnbelt/Conserv, Library, Park, Rec Centre, School |
| Parking Included: | Y |
| Fireplace/Stove: | Y |
| Heat Source: | Gas |
| Heat Type: | Forced Air |
| Central Air Conditioning: | Central Air |
| Laundry Level: | Lower |
| Sewers: | Sewers |
| Water: | Municipal |
| Although the information displayed is believed to be accurate, no warranties or representations are made of any kind. |
| ROYAL LEPAGE IGNITE REALTY |
|
|

Sharon Soltanian
Broker Of Record
Dir:
416-892-0188
Bus:
416-901-8881
| Book Showing | Email a Friend |
Jump To:
At a Glance:
| Type: | Freehold - Detached |
| Area: | Simcoe |
| Municipality: | Bradford West Gwillimbury |
| Neighbourhood: | Bradford |
| Style: | 2-Storey |
| Lot Size: | 36.09 x 109.91(Feet) |
| Beds: | 3 |
| Baths: | 3 |
| Fireplace: | Y |
| Pool: | None |
Locatin Map:



























